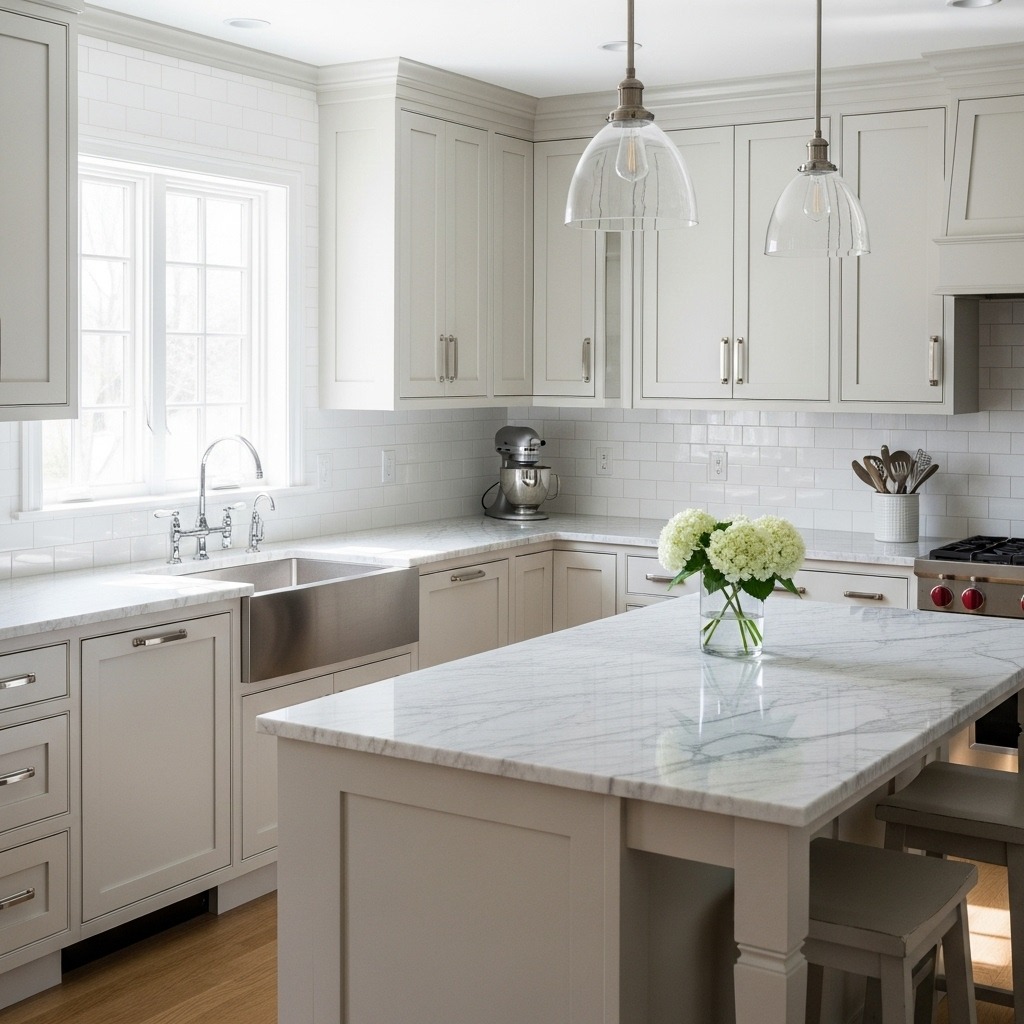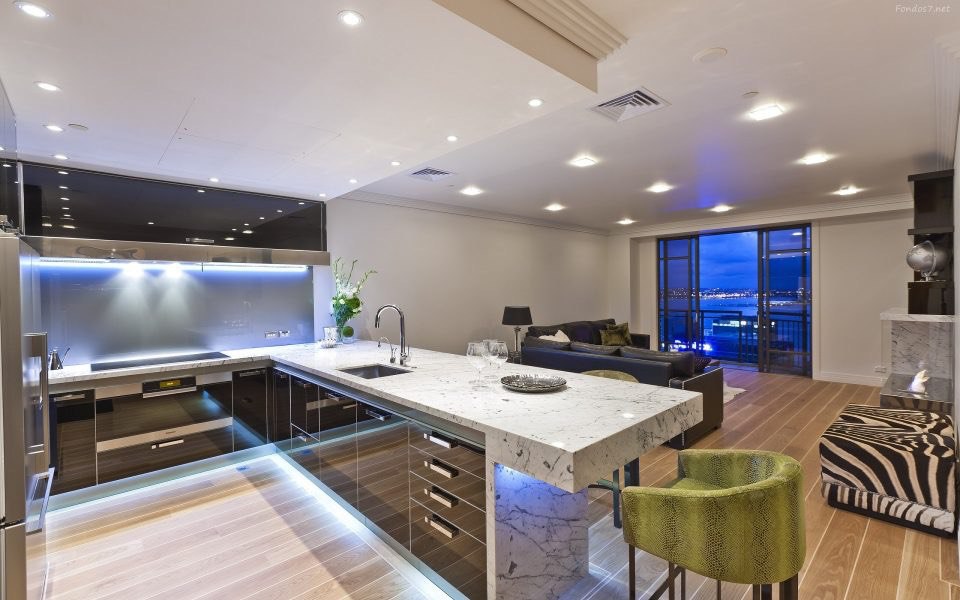Designing a narrow kitchen can be challenging, but with the right ideas, you can transform a tight space into a functional and stylish hub.
From clever storage solutions to layout adjustments, here are 9 narrow kitchen ideas that make the most of your space.
1. Opt for a Galley Layout
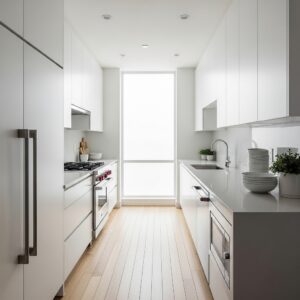
A galley kitchen is perfect for narrow spaces because it uses two parallel counters, making cooking efficient and organized.
Keep the walkways clear and ensure there’s at least 3 feet of space between counters for easy movement.
Using sleek cabinets and streamlined appliances on either side will enhance functionality while keeping the space visually open.
2. Install Open Shelving
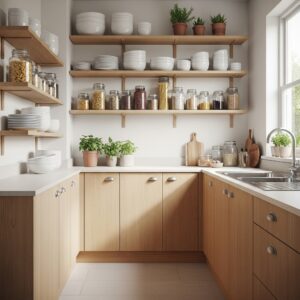
Open shelves are a great alternative to bulky upper cabinets in a narrow kitchen.
They create a sense of openness and provide easy access to frequently used items like dishes, mugs, and spices.
To keep the look tidy, use matching containers or baskets and arrange items neatly. This adds both storage and style without overwhelming the room.
3. Use Light-Colored Cabinets and Walls
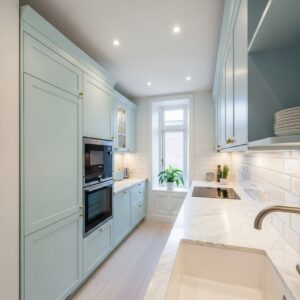
Light colors, such as whites, pastels, or soft neutrals, make narrow kitchens feel larger and brighter.
Pair light cabinetry with a subtle backsplash to reflect light throughout the space.
You can also use a slightly darker countertop to add depth while keeping the overall design airy.
Read More: 14 Christmas kitchen decor ideas
4. Incorporate Pull-Out Storage Solutions
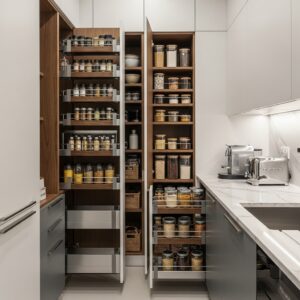
In a narrow kitchen, maximizing every inch is key.
Pull-out cabinets, spice racks, and pantry shelves allow you to store more while keeping everything accessible.
These hidden storage solutions reduce clutter and maintain a sleek appearance, making the kitchen feel larger and more organized.
5. Add a Slim Island or Mobile Cart
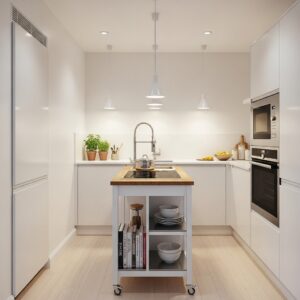
If your narrow kitchen allows, a slim island or a mobile kitchen cart can add extra counter space without crowding the area.
Choose a design with built-in storage or shelves underneath to double its usefulness.
Mobile carts are perfect because they can be moved when needed, giving flexibility to a tight kitchen layout.
6. Use Vertical Storage
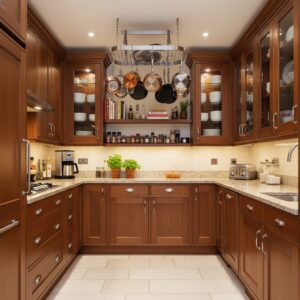
Vertical storage solutions help take advantage of height instead of width.
Tall cabinets that reach the ceiling, hanging pot racks, or wall-mounted shelves can store items you don’t use every day.
This keeps countertops free for cooking and prep work while drawing the eye upward, making the kitchen feel taller.
7. Install a Mirror or Reflective Surfaces
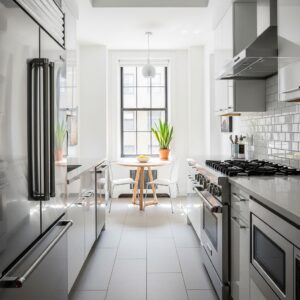
Mirrors or reflective surfaces, like glossy backsplashes and stainless steel appliances, can visually expand a narrow kitchen.
These elements bounce light around the room, creating an illusion of space.
For a stylish touch, consider mirrored cabinet doors or a metallic backsplash that complements your kitchen’s color scheme.
Read More: 9 kitchen colour combination ideas
8. Use Sliding or Pocket Doors
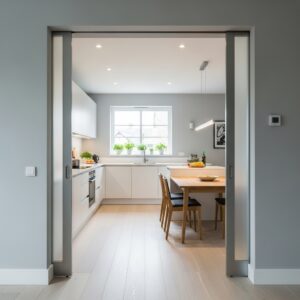
Traditional swinging doors can eat up precious space in narrow kitchens.
Sliding or pocket doors save room and allow more freedom of movement.
They also add a modern touch to the kitchen while keeping the design functional, especially if the kitchen connects directly to a dining or living area.
9. Keep Countertops Clear and Clutter-Free
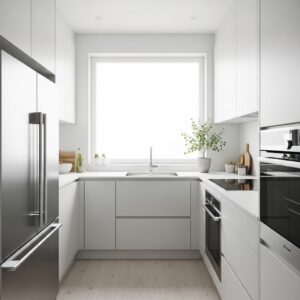
In a narrow kitchen, clutter can make the space feel even smaller.
Keep countertops clear by storing small appliances, utensils, and kitchen tools in cabinets, drawers, or hanging racks.
A minimalist approach not only enhances the look but also improves workflow, making your kitchen feel more open and inviting.
Designing a narrow kitchen doesn’t have to be limiting.
By using smart layouts, maximizing storage, and incorporating light colors and reflective surfaces, you can create a functional and stylish kitchen that feels spacious.
Whether you adopt a galley layout, add open shelving, or install pull-out storage, these 9 narrow kitchen ideas will help you make the most of every inch.
